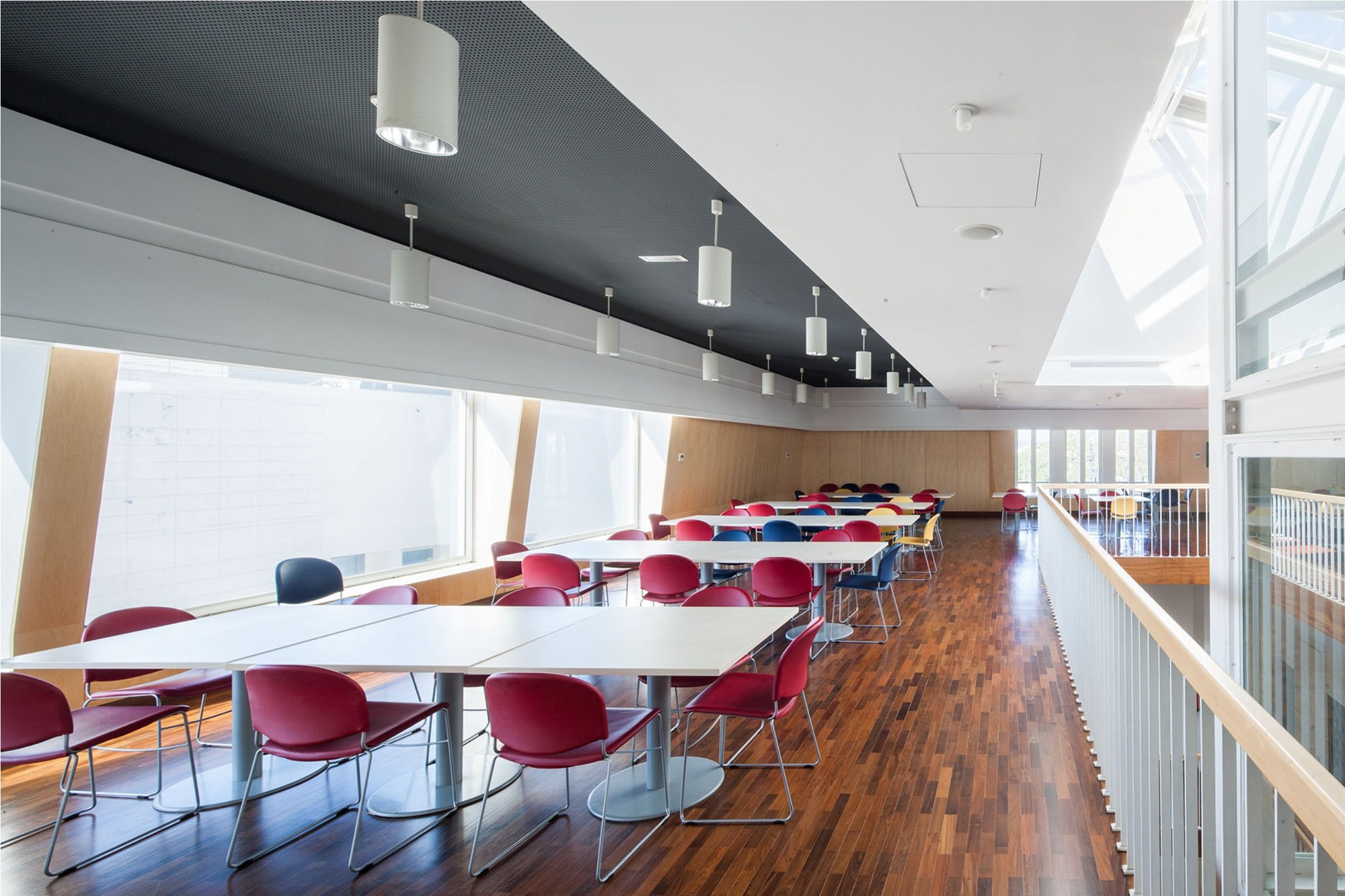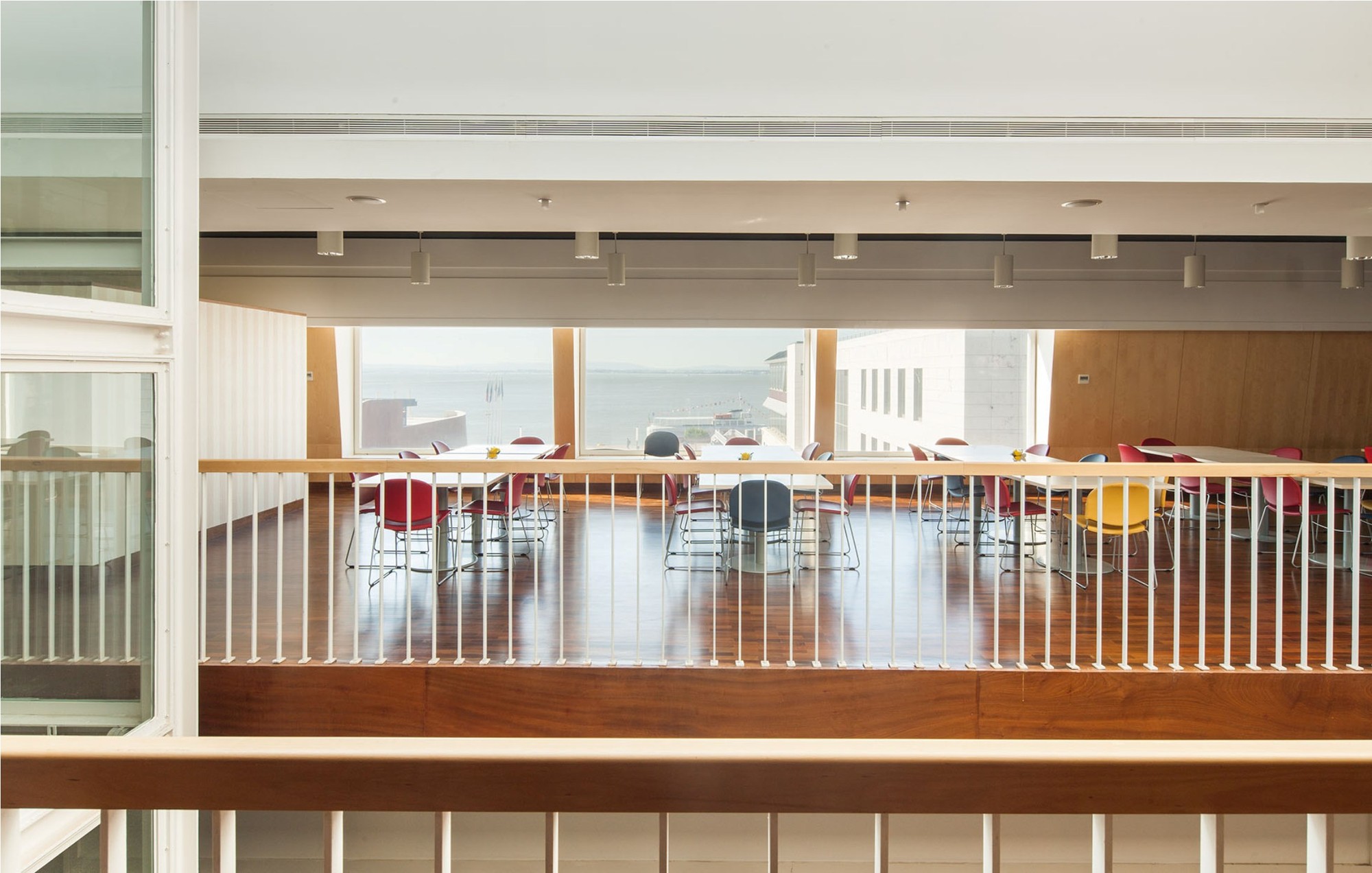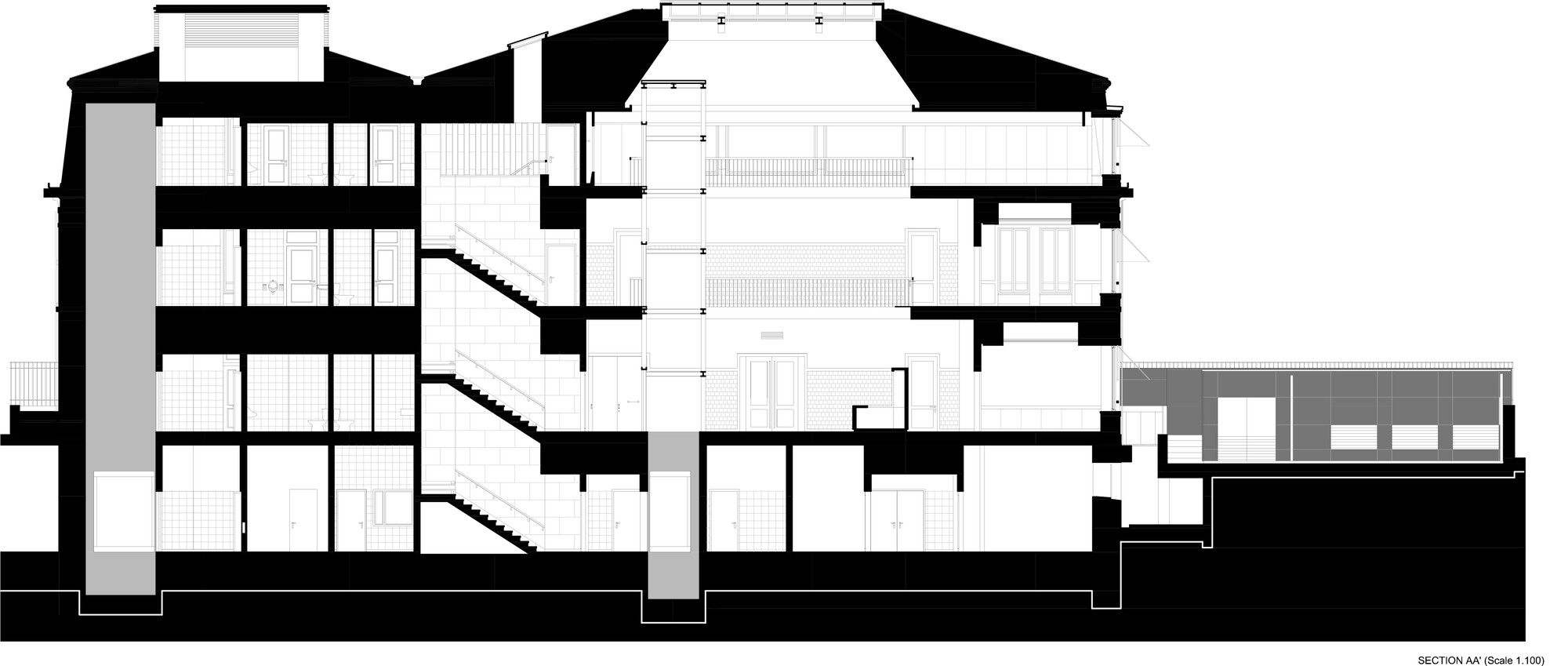
-
Architects: Alexandre Marques Pereira Arquitectura
- Year: 2007

Text description provided by the architects. The Palacete do Relógio building, located in Cais do Sodré facing the Tagus river square, is a small project that includes a clock with the official time and the palace itself, built in the early twentieth century, in the early years of the Republic, to house the headquarters of the Port of Lisbon. The building was designed in late "Beaux Arts" style.

After several decades of service, and after the transfer of the administration of the Port of Lisbon, this building remained abandoned for several years before its renovation was decided ten years ago, including the layout of the entire area, for the installation of European agencies. The overall project was by Manuel Tainha.

In general, the palace plays a central role in defining a new twist for Tagus river square, setting the east side for the European Maritime Security Agency, and the west side for the European Monitoring Centre for Drugs and Drug Addiction. The main programmatic functions of the palace are support areas for both agencies, such as technical spaces, work spaces, and meeting rooms, with a special emphasis on the restaurant / dining room on the top floor, and its kitchen on the floors below.

The design strategy is relatively simple to explain but complex to build. The main idea arose from the structure of the abandoned building, with its double height central atrium, from which we recovered and built on this idea, adding more height and redesigning the whole. Two iron and glass lifts were introduced, one inside and one on the outside atrium facing the square and the Tagus river.

Regarding the choice of materials and colors, the idea was generated from a contemporary design, with a reinterpretation of comfort and character, both on the exterior and the interiors of the Beaux Arts. In this sense and to dramatize this strategy, we chose to reduce the use of exterior color, privileging white, black and gray, leaving the color to interior spaces.

Thus, we could say that the new and renovated palace, a part of existing memories, adds other reminiscences such as the Lisbon lifts and the relationship with the landscape to the south, with magnificent views of the Tagus estuary.
































